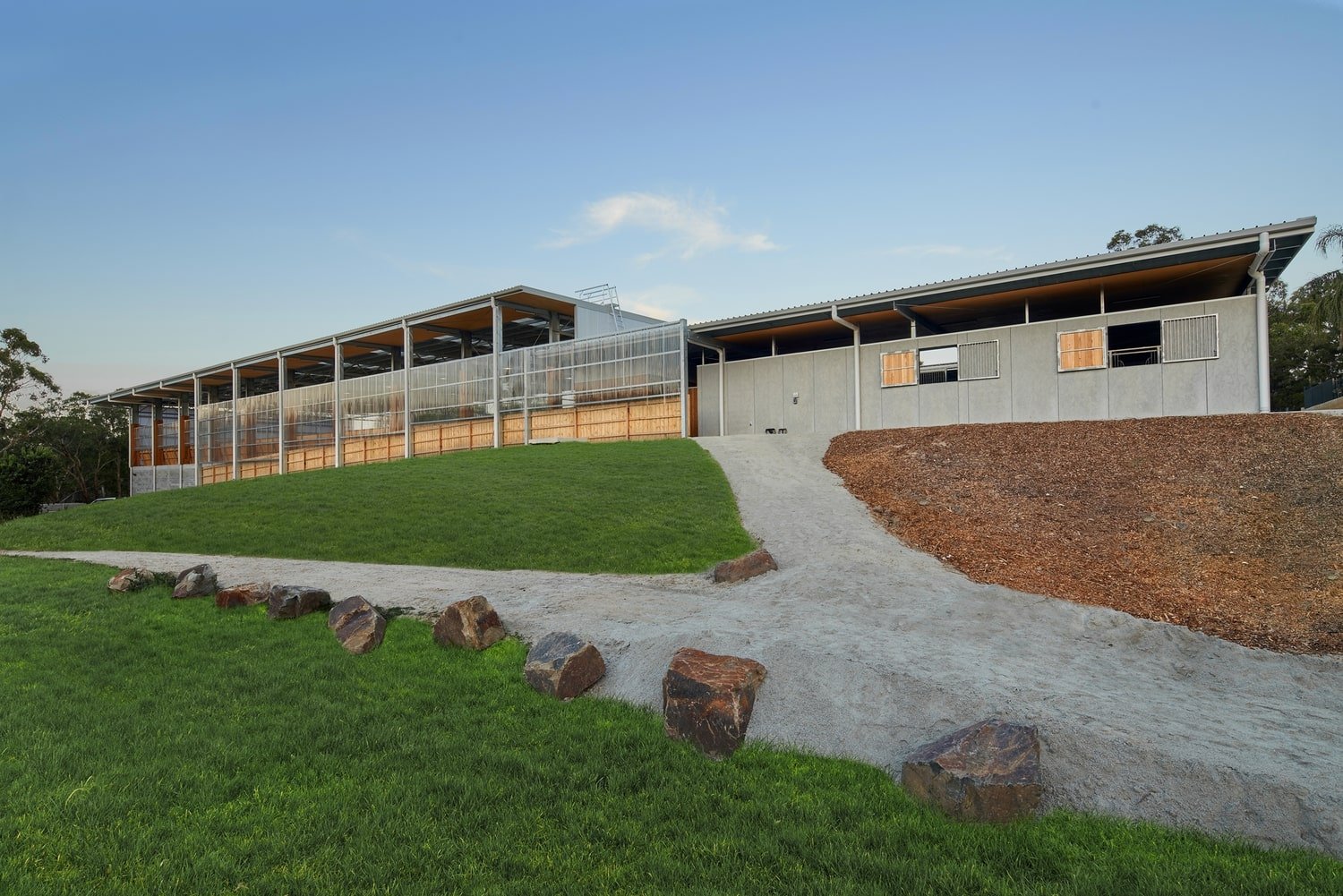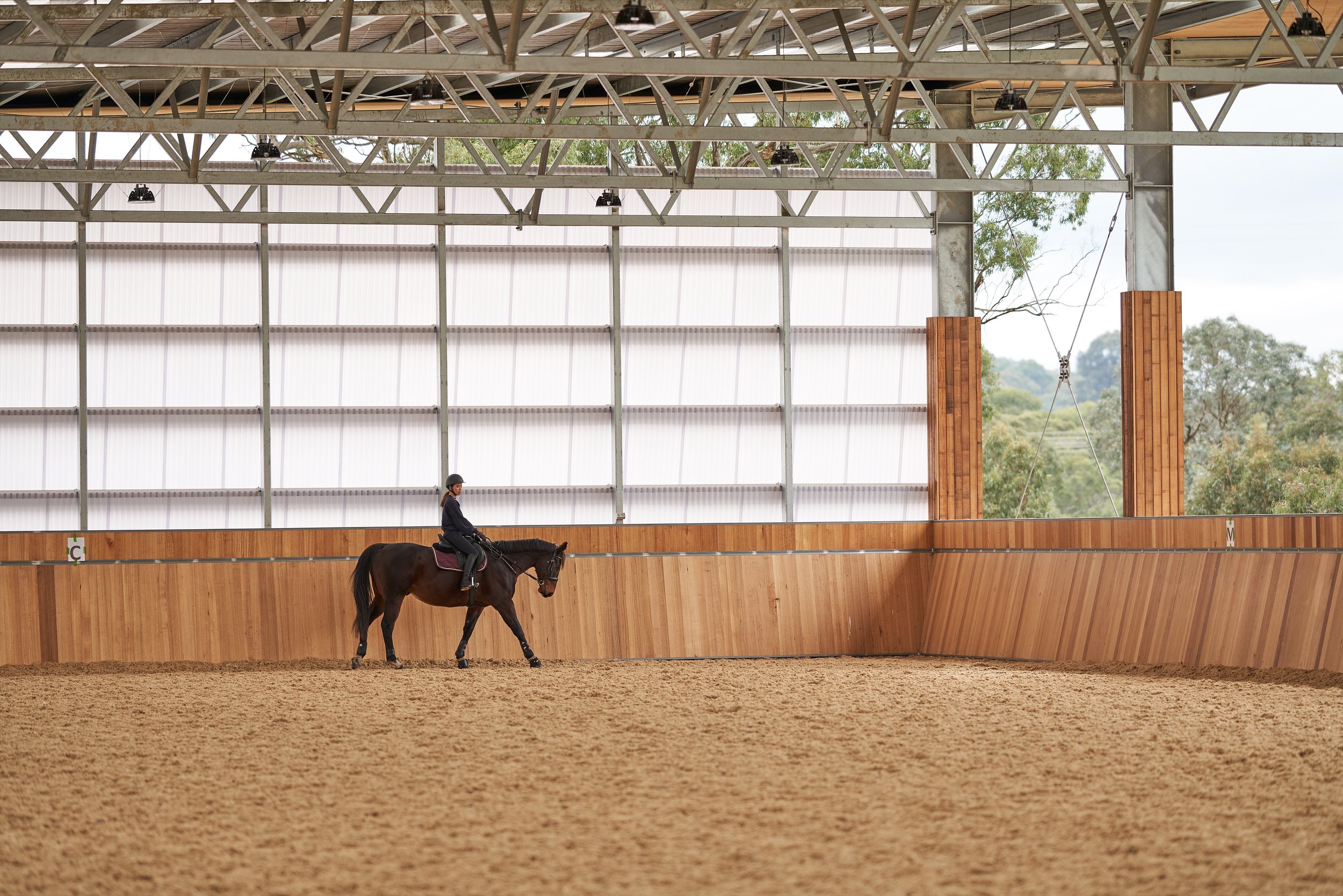
Helmast Park
Client: Bangarie Pty Ltd
Location: Park Orchards, Victoria
Services: Pre-design assessment, Property and facility masterplanning, Architectural design, Construction contract administration
The owners of Helmast Park wished to transform a dilapidated arena and facilities within their agistment property to improve safety alongside a more contemporary design. Engaged to develop a masterplan and facilities design including a new arena, we conducted a site analysis, evaluating the topographical features and existing infrastructure. The existing site contained stables, a grassed arena and an open air arena. The open air arena and stables were situated at the peak of a ridge that fell away to scenic farmlands. Our analysis determined that re-establishing the original locations of key facilities was prudent due to the passive solar, views, ventilation, access and ecological advantages.
Beyond our brief our design objectives were sensitive to distinguishing between the private and commercial areas of the property and separating vehicular and equine traffic. We identified an opportunity in the layout to extend the new arena building beyond the existing ridge, developing a convenient undercroft to accommodate water, hay and float storage, with ample space for several floats. The configuration, paired with our relocation of the site access road, created a sense of arrival, taking visitors past the homestead to the agistment facility, avoiding the need for use of an unsealed former access road.
Upgrading the open air arena to standard Olympic and FEI testing size, with a well-drained surface to support the weight of horses across a suspended concrete foundation, was a technical challenge. We devised an innovative solution that was more suitable and improved upon the typical compacted rock substrate, allowing for drainage of any ambient rain in windy weather or maintenance watering, while also enabling easy maintenance in the future. Most importantly the unique surface design created a comfortable and seamless riding experience in the remarkable partially-suspended arena.
The covered arena is essentially an open air structure featuring a translucent colourbond facade to the north designed to mitigate the heatload and glare introduced by direct sunlight from that side of the building, clear polycarbonate wind screen to the west and an open eastern edge, framing the tree canopy in the immediate vicinity and enabling views across the landscape on both sides. A skillion roof structure floats above the timber clad exterior, creating a sweeping structure that sits gracefully atop the ridge.

"The highest praise is sometimes when people say, ‘it just works. It’s really nice to be here, I can do what I need to do.’ And they don’t have the mental load of - oh, if I go there I have to avoid that horse, or the cars going by - there’s none of that because the built environment works, and everything’s been thought through."
Craig Winkler
Owner, Helmast Park
There is a detailed focus on the comfort and safety of horses and their riders on the inside of the arena, who benefit from this large, naturally ventilated space that requires minimal artificial lighting, provides a strong connection to the landscape and features a customised angled internal wall, free of protruding fasteners. This deceptively simple and elegant detailing mitigates the chances of injuries that tend to occur when horses and their riders are forced to manoeuvre along the internal edges of an arena.
For convenience, we also integrated jumps pole storage into the arena barrier wall using simple gas lifts that raise sections of the timber wall, and then shut away completely hidden, and have no protruding handles or hinges. Even the fire escape door, a regulatory requirement, is integrated into the panel with no protruding handles or hinges.
The stable building is conceived as a pavilion arranged around a light-filled courtyard and includes washdown bays, enclosed stable bays, tie-up bays, tack room, tractor storage and office and meeting facilities. The stable includes two proprietary features, the internal wall system and double shutter window openings that enable flexibility for the horse, whether enclosed with ventilation or extending its head through the opening.
Our masterplan enabled efficient operations for agistees and visitor use and training days, while providing embedded materiality and design strategies that ensure the safety of the horses.
"It was a good process of working [with Equitecture], sharing ideas. We came to it with some thoughts and ideas, and they brought expertise in architecture and equine knowledge to arrange things and think about design in a way that was really lovely, but sensible in terms of budget and build time."
Craig Winkler
Owner, Helmast Park
Featured Insights













